Why use more advanced methods and tools?
What can you use to look at designs and real buildings in more detail?
This compares the options with what you might use to make an architectural model (glossary for the jargon at the bottom!).
| Building physics tool | Architectural model making equivalent | ||
|---|---|---|---|
SBEM The Government issued tool for non dwellings. |
 |
 |
Two rectangular building blocks Insufficient to provide a good idea of what the building looks like unless it is featureless and rectangular. |
Approved DSM Full DSM cut down to comply with the NCM. For Part L2, EPCs, BREEAM energy points. |
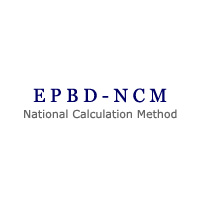 |
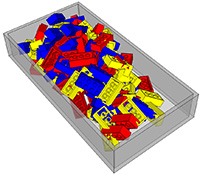 |
A whole box of rectangular building blocks It's possible, with skill, to get close to the desired effect but it's still very limiting |
Full DSM Unhindered by Building Regulations considerations |
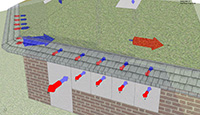 |
 |
Card, scissors, glue, tape Dependent on the skill of the user most situations can be covered. |
Specialist numerical tools Numerical solvers, CFD, specialist plant simulation |
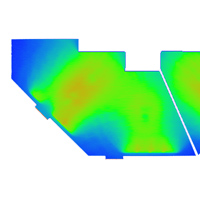 |
 |
Free choice of materials and methods Not always appropriate or economic, but sometimes essential. Knowing what to use and when is critical. |
SAP The Government issued tool for dwellings |
 |
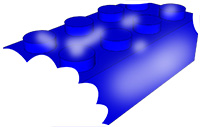 |
One rectangular building block ... and the dog's chewed it |
