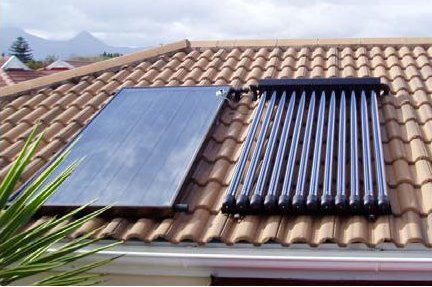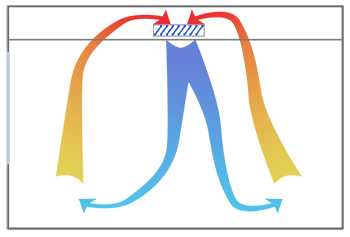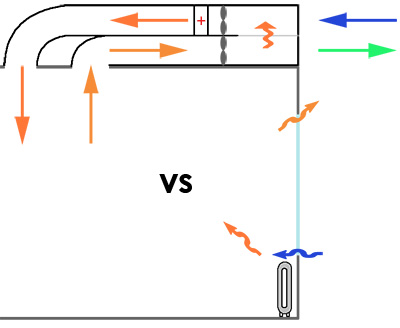Design question examples - Systems
A design question is a way of stating an issue or query in such a way as to produce information on which a design decision can be made. These are example design questions pertaining to building systems.
MC Building Physics can answer these types of questions using a number of methods depending on your requirements.
Can solar thermal be combined with a building's existing systems?
|
Why investigate the feature? Solar thermal water heating uses solar energy to heat domestic hot water. Hence either designing in or retrofitting solar water heating panels could achieve savings for hot water production. 
|
What are the issues?
|
|
What are the criteria for adoption? Possible criteria are -:
|
|
|
Break the issues down Estimate when and how much hot water is needed. Options include (in ascending order of complexity) -:
Estimate when and how much solar heating is available. Options include (in ascending order of complexity) -:
Evaluate how much use can be made of the available solar heating. Options for this include -:
|
|
Will chilled beams work in my building?
|
Why investigate the feature? Using chilled beams are an inherently efficient way of providing cooling in a space. If comfort cooling is deemed necessary then this method will be a high performance way of supplying it. 
|
What are the issues?
|
|
What are the criteria for adoption?
|
|
|
Break the issues down Calculate the amount of cooling required - This should only be done using the approved method (CIBSE in the UK). Evaluate energy savings. Options include -:
|
|
Is mechanical ventilation with heat recovery a better choice than natural ventilation?
|
Why investigate the feature? Both methods of ventilation have plus and minus points. Which is better for the application is very dependent on the building design, how it is used and the climate. 
|
What are the issues?
|
|
What are the criteria for adoption?
|
|
|
Break the issues down Energy use - Calculating the comparative energy use between the two systems is the key part of answering the design question. Stage by stage it requires the following -:
Control of ventilation - The following need to be considered
|
|
